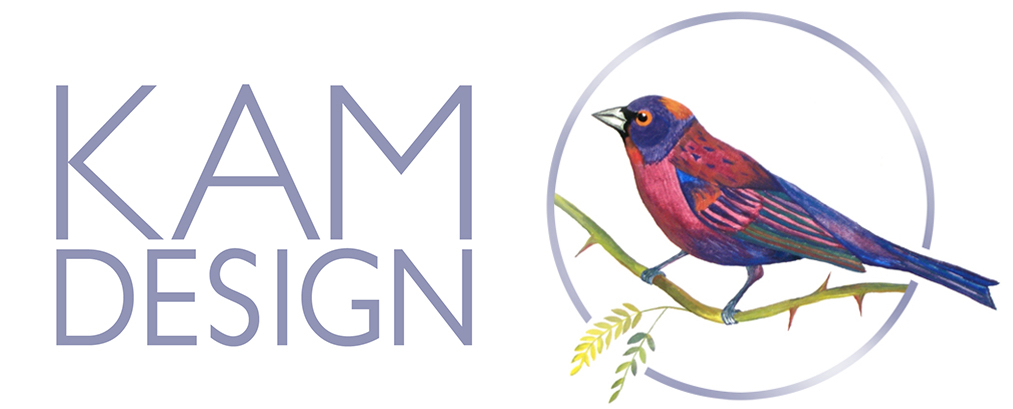

As part of a full-home renovation, this primary bathroom transformation turned a dysfunctional layout and dated design elements into a luxurious spa sanctuary. The original space suffered from an awkward tub platform, a cramped shower, and large areas of wasted space. The homeowners, with grown children, envisioned a wellness retreat within their home to age in place — complete with a custom sauna, expansive shower, double vanity, makeup table, and separate water closet.
Inspired by the tranquil water views of Manor Park and the clients’ love of nature, the design celebrates organic textures and serene hues. Soft porcelain tile with a sand-like finish grounds the space, while blue glass shower tile evokes the shimmer of water. A rain head and jet sprays add to the spa experience. Custom vanity millwork, featuring refined metal inlays and radius mirrors, blends craftsmanship with functionality, complemented by a tall linen tower.
Lighting played a crucial role in elevating the space—a polished nickel and white linen shaded ceiling fixture paired with white glass sconces mounted on the mirror creates a sophisticated glow. Large integrated vanity mirrors reflect natural light enhancing the sense of openness. The makeup table, accented with silver raffia, pewter trim, tassel hardware, and an antique Art Deco mirror, adds a touch of tactile luxury.
A major design challenge was integrating a full European-style sauna without overwhelming the layout. Through thoughtful space planning, a warm Hemlock finish, and a half-glass top, the sauna became a seamless extension of the room’s calming palette and design. Aging-in-place features-like a zero-entry shower and vanity toe kick nightlight, ensure long-term functionality without compromising style.
Though the sauna began as the husband’s dream, this restorative retreat quickly converted the wife as well. The result is a bath experience rooted in elegance, wellness, and a deep connection to nature.
