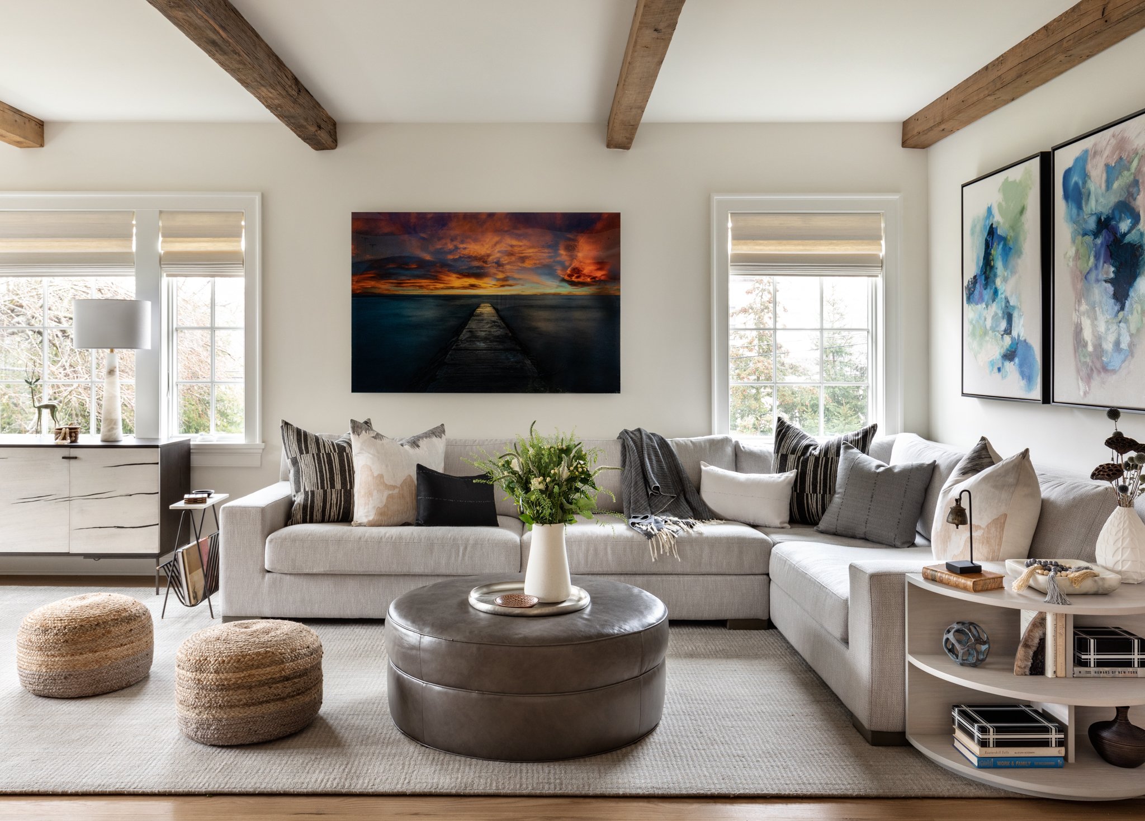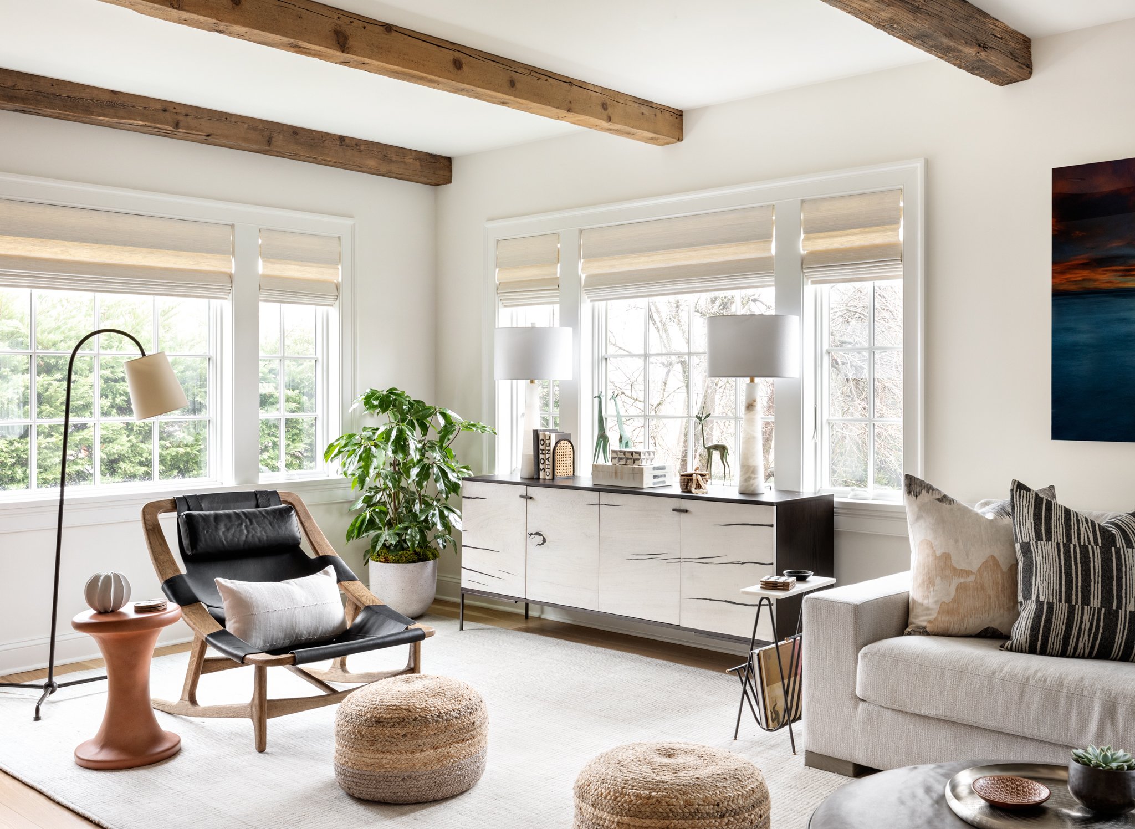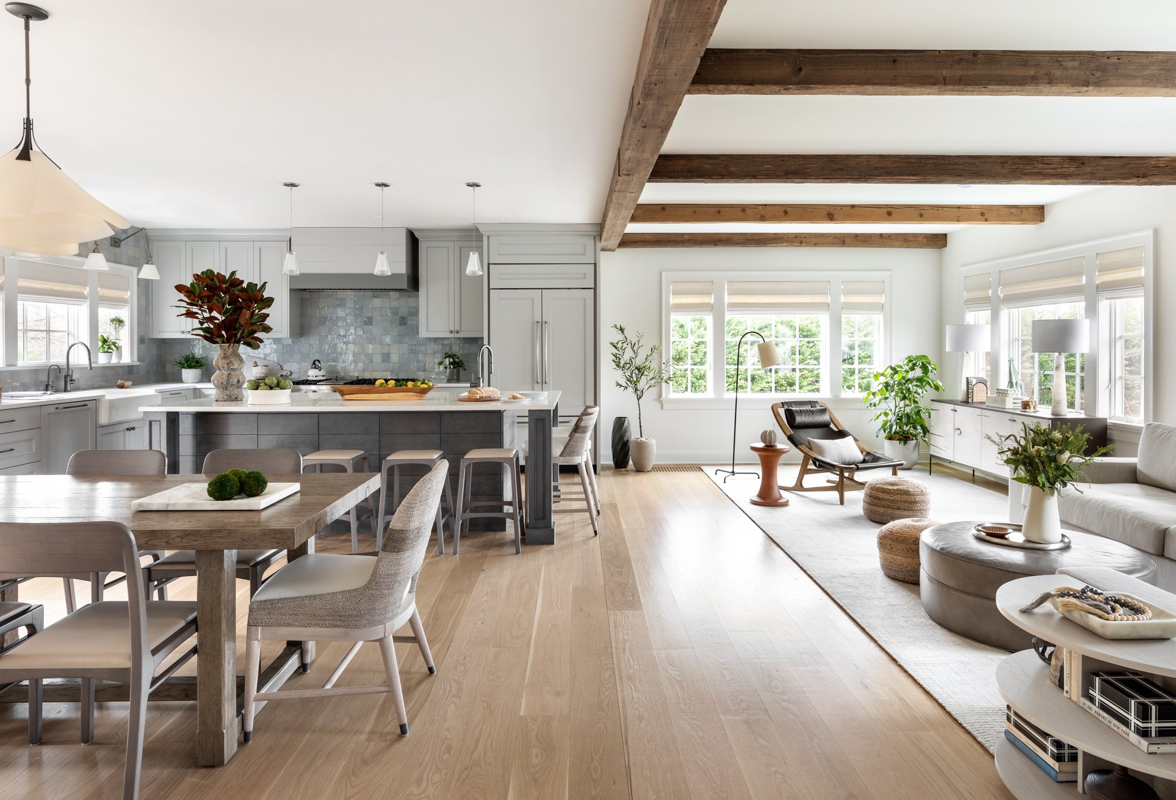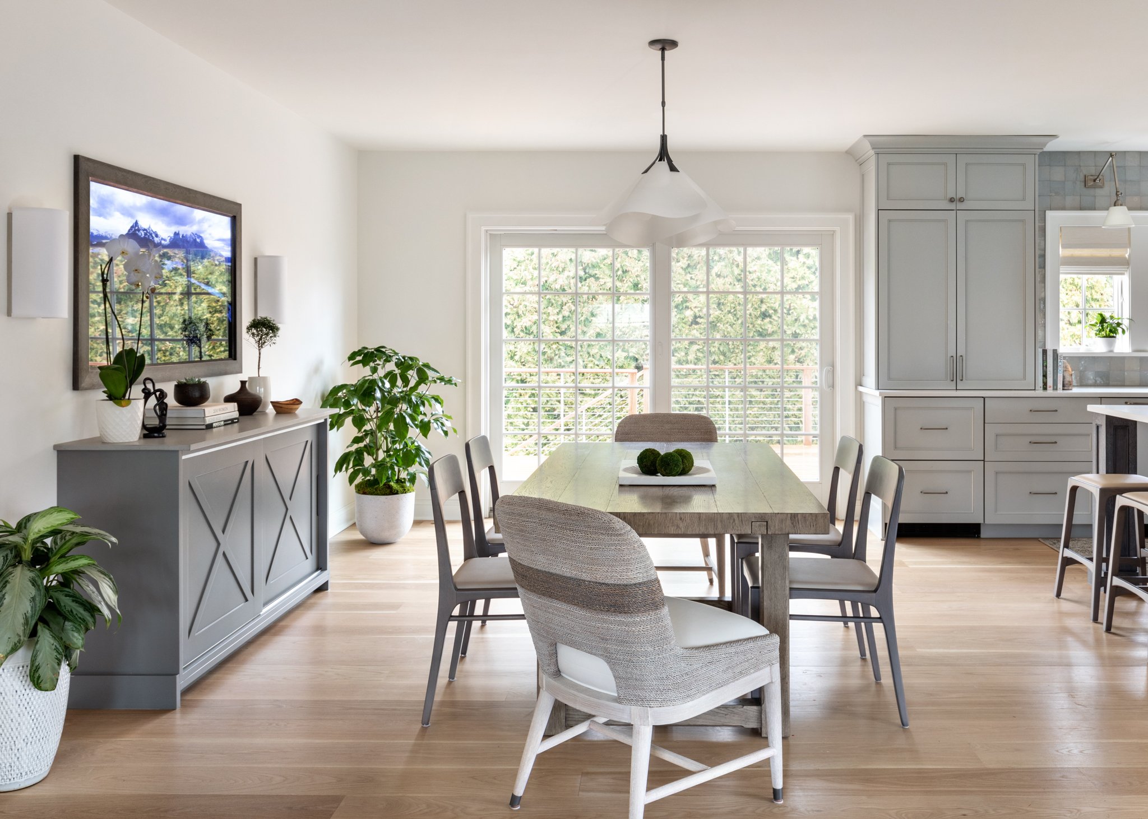



Westchester Home Magazine Design Awards 2022 Winner Best Living Space
This great room design was a part of a first-floor gut renovation to transform multiple rooms to an open, light-filled, airy family living space. The right side of the house was reconfigured, moving the kitchen to the back of the house, and taking down walls to create one expansive room. The client’s goal was to create a “simple, warm, comfortable, clean design” with “wood accents.” The design utilizes influences of Scandinavian and mid-century modern design and California coastal style. A light, neutral palette mixes with warm wood tones and muted dark notes. To create architectural interest and enhance the room’s character, reclaimed beams were sourced and installed perpendicular to the length of the room, helping visually expand the long space and designate the seating area. White woven wood window treatments filter light and can also be placed top down for privacy from the street that leads to a park entrance. A greige striated loop and pile cut wool rug is the warm, cozy base for a large grey sofa sectional highlighted with the client’s Peter Lik photography above it. A black leather and wood lounge chair sits near a natural whitewashed and black wood cabinet for toy storage, while kid-friendly, soft raffia and faux-leather round ottomans serve as flexible seating and serving surfaces. The seating area adjoins the kitchen and dining table area accented with wood and woven raffia seating, allowing an easy flow of the day’s daily functions in a family-friendly, calm environment.
