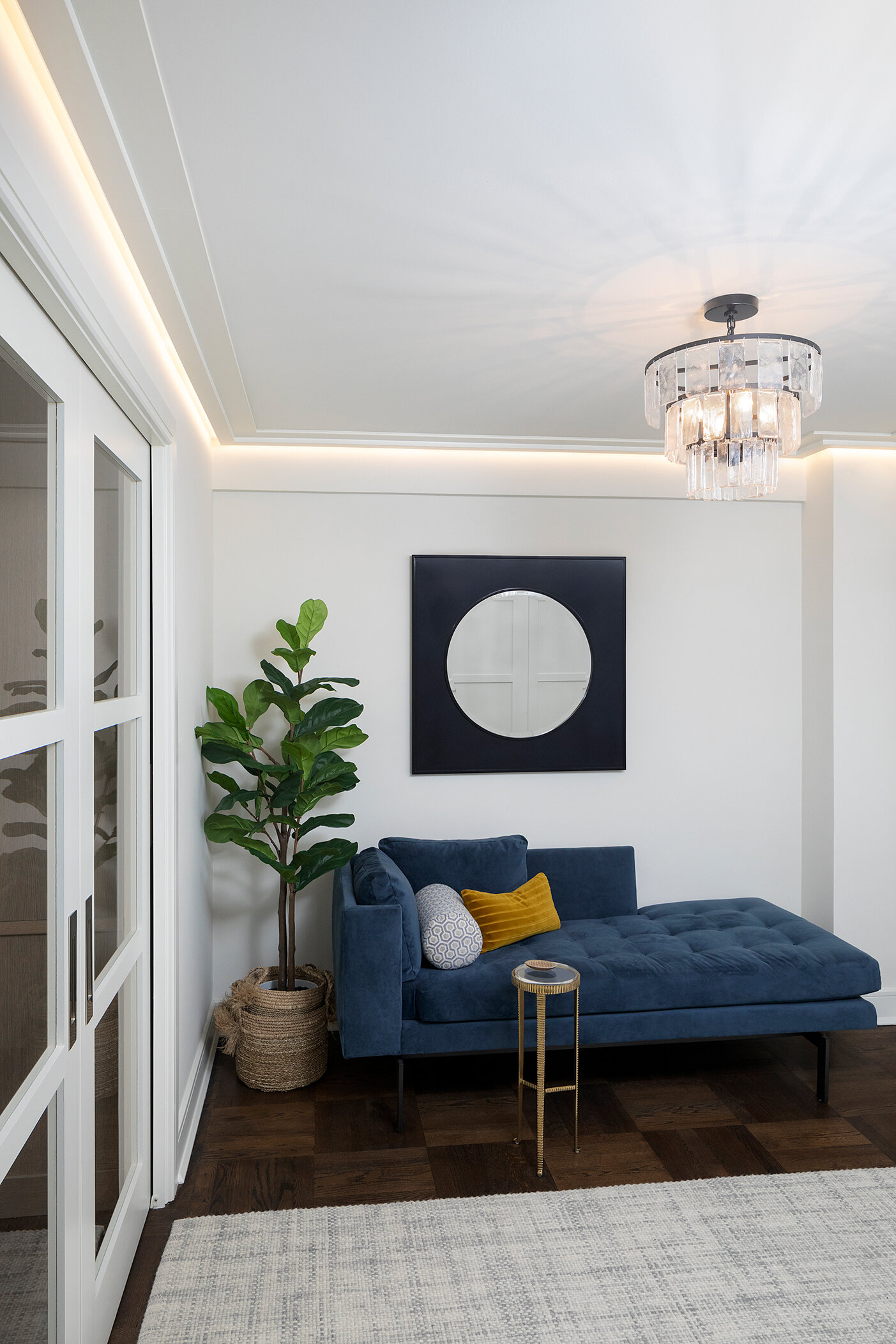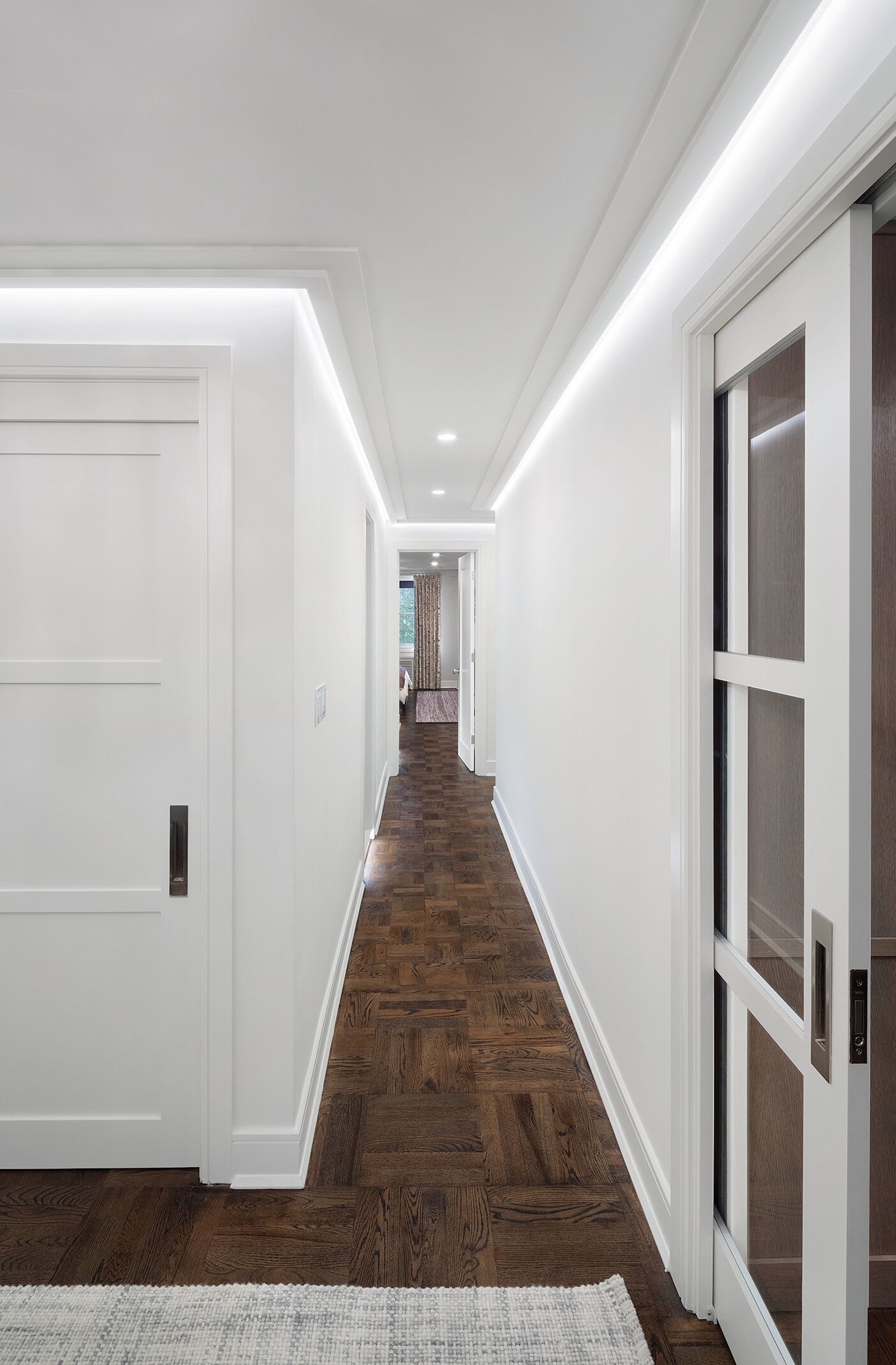

As a goal of this apartment’s gut renovation the design was to maximize every inch of functional space given the space was smaller than their previous single-family home. The original foyer was unwelcoming and strictly a circulation space. The design transformed the small area into a private living space. Glass pocket doors were added to create separation from the main living area. Floors were refinished and a large coat closet was built out into the space to accommodate the family of four. The closet door panels mimic the pocket doors, however, with solid panels versus glass panels. A blue velvet chaise allows for resting, reading and taking on and off shoes. The round modern hand-blown glass chandelier reflects in the round midnight blue stained mirror and creates a dramatic first impression. A woven wool area rug brings warmth to the space. Finally, ceiling molding was added, and LED lighting integrated to visually expand the area as well as give the space a special quality akin to a lounge.
